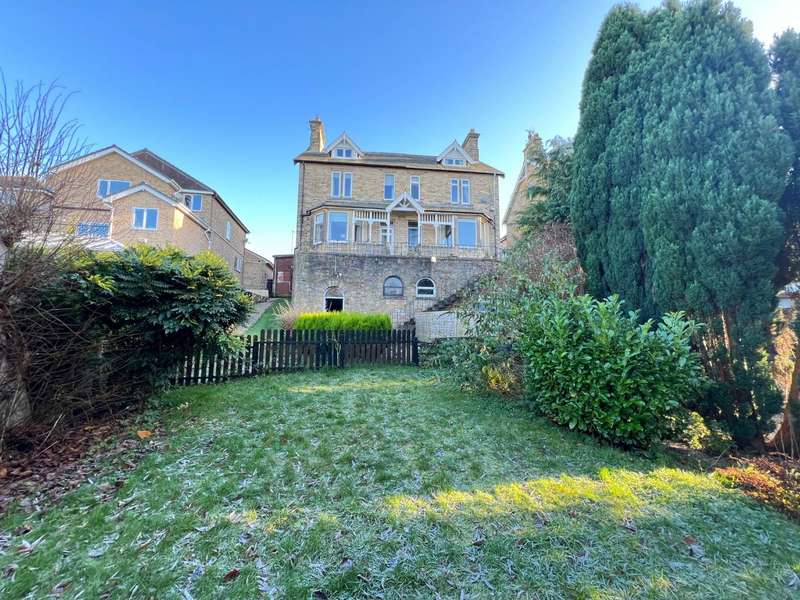£335,000
5 Bedroom Semi Detached House
Etherley Lane, Bishop Auckland, DL14
First listed on: 05th December 2023
Nearest stations:
- Bishop Auckland (0.3 mi)
- Shildon (3 mi)
- Newton Aycliffe (4.9 mi)
- Heighington (5.9 mi)
- Durham (9.3 mi)
Interested?
Call: See phone number 01388 458111
Property Description
Robinsons are delighted to offer to the market this this imposing stone-built period Victorian semi-detached villa which sits on an envious elevated plot on the much sought-after Etherley Lane area of Bishop Auckland, perfectly placed to take full advantage of a range of amenities, leisure facilities & schooling. The property retains a wealth of original features and offers interchangeable accommodation making it ideal for family living. The internal accommodation is set across four floors comprising an entrance vestibule, a welcoming hallway, a spacious lounge with a bay window & multi-fuel stove, dining room, and modern fitted kitchen/breakfast, room to the ground floor. To the first floor there is a landing, three good sized double bedrooms, and three-piece family bathroom,. To the second-floor there is a landing with a further two double bedrooms with the front bedroom benefitting from an en-suite bathroom. To the lower ground floor there is a fully tanked cellar with two large storage rooms (originally the kitchen ) and a workshop. To the exterior of the property, there is a driveway leading to the double garage & carport providing ample off-street parking, whilst to the rear a sizeable garden that enjoys stunning panoramic views of open countryside which can be enjoyed from a private balcony seating area making the perfect place for Al Fresco dining. With the added benefits of gas central heating, double glazing throughout, many original features & high ceilings, internal inspection is essential to appreciate the size, location, presentation, features, and potential of the property on offer.
Energy Efficiency Rating E Council Tax band E Tenure Freehold
To arrange a viewing please call Robinsons on 01388 458111.
GROUND FLOOR
Entrance Hall
A substantial entrance hallway with a feature archway, solid wood flooring, stairs rising to the first floor and stair to the lower ground floor.
Lounge
4.63 x 4.36 (15'2 x 14'3 )A bright and spacious room with a large double glazed bay window to the rear aspect, ample space for a range of furniture, feature exposed brick chimney breast housing a multi fuel stone with tiled hearth & mantle, fitted carpet and a radiator. Open archway to the dining room.
Dining Room
3.91 x 3.91 (12'9 x 12'9 )Another spacious room with a double glazed window to the side aspect, and ample space for a range of furniture.
Breakfasting Kitchen
4.53 x 3.86 maximum (14'10 x 12'7 maximum )Fitted with a comprehensive range of modern wall and base units with contrasting worktops incorporating a mixer tap sink unit and a four ring electric hob with an extractor hood above, as well as an eye level integrated oven & microwave, integrated dishwasher, space for additional appliances, matching splashback, wood flooring, radiator, ample space for dining furniture and a large double glazed bay window to the front aspect.
Shower Room
Fitted with a modern three piece suite comprising; a walk in shower enclosure, pedestal wash basin and a low level WC, fully tiled walls and floor.
FIRST FLOOR
Landing
With stairs leading to the second floor.
Bedroom 1
6.06 x 4.26 (19'10 x 13'11 )A substantial room with two large double glazed windows to the rear aspect offering stunning views, and feature fireplace surround.
Bedroom 2
3.93 x 3.91 (12'10 x 12'9 )With double glazed window to the front aspect.
Bedroom 3
3.82 x 3.68 (12'6 x 12'0 )With double glazed window to the front aspect.
Family Bathroom
Fitted with a three piece suite comprising; a panelled bath with shower / mixer attachment, pedestal wash basin and a low level WC. Tiled walls, solid wood flooring, towel radiator and two double glazed obscured windows.
SECOND FLOOR
Landing
Bedroom 4
6.06 x 3.04 maximum (19'10 x 9'11 maximum)A double room with double glazed window to the rear aspect offering stunning views.
Bedroom 5
4.83 x 3.06 (15'10 x 10'0 )With double glazed window to the front aspect, and an en-suite with a low level WC and wash basin.
LOWER GROUND FLOOR
4.44 (14'6 )The generous fully tanked lower ground floor has two rooms (4.29 x 4.43 and 3.71 x 3.71) which could be additional bedrooms or living spaces and a useful workshop area. ( 4.45 x 3.50)
EXTERNAL
To the front of the property there is a driveway to the front aspect leading to the double garage & carport providing ample off-street parking.To the rear there is a stunning and extensive garden which is mainly laid to lawn with an abundance of mature trees/shrubbery, paved areas, garden shed and a terrace patio offering impressive far reaching views.
Useful Statistics In Your Area
We have collected some useful information to help you learn more about your area and how it may affect it's value. This could be useful for those already living in the area, those considering a move or a purchase of a buy-to-let investment in the area.
Property Location
Property Street View
Price History
Listed prices are those submitted to us and may not reflect the actual selling price of this property.
| Date | History Details |
|---|---|
| 06/12/2023 | Property listed at £335,000 |
Mortgage Calculator
Calculate the cost of a mortgage for your new home based on available data.
Get an Instant Offer
Looking to sell quickly. OneDome's Instant Offer service can get you a cash offer within 48 hours and money in the bank in as little as 7 days. Giving you speed and certainty.
Find the best Estate Agents
Need to sell and want the best agent? Compare your local agents from thousands nationwide. Get no-obligation quotes immediately just by entering your postcode.









































 Arrange Viewing
Arrange Viewing Check Affordability
Check Affordability















